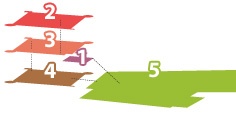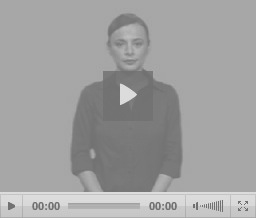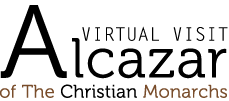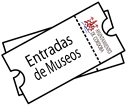
Royal stables (1 of 1) Audiodescription.

The Royal Stables are located close to the northern border of the current Gardens of the Alcazar. The stables have a rectangular floor plan with large vaulted galleries. The central aisle has a groin-vaulted ceiling supported by pillars. This divides the stables in two, with individual stalls on both sides. This is one of the main structures that make up the Royal Stables. The others include el Picadero, el Torreón de la Muralla and the gardens. This building was commissioned by Philip II in the grounds of the old vegetable garden of the old Alcazar. His aim was the creation of a new breed of horse, the “Spanish Thoroughbred”. It was the main stable of the Spanish Army until 1995.
The main stable had to be reconstructed in 1757 after being damaged by a fire. Several sections have been added to the original building throughout history. These include a smaller stable at the southern part built in the 18th century, as well as a riding school built at the beginning of the 20th century.
The whole complex was centred around a courtyard which was the heart of operations and it is located between the Roman walls to the east, and the Almohad fortress to the west. The buildings of the main stable, the western and eastern sections and the riding school were built with masonry walls, courses of bricks and columns. The complex has a wide range of heights.
Press the Play buttons to access a speech version of the description or the audiodescription for visually impaired.
Click in Audiodescription to access to its text version.

Alcazar of the Christian Monarchs. Plaza Campo Santo de los Mártires s/n. 14004 Córdoba
2011 Ayto. de Córdoba. All rights reserved. Legal Advice


